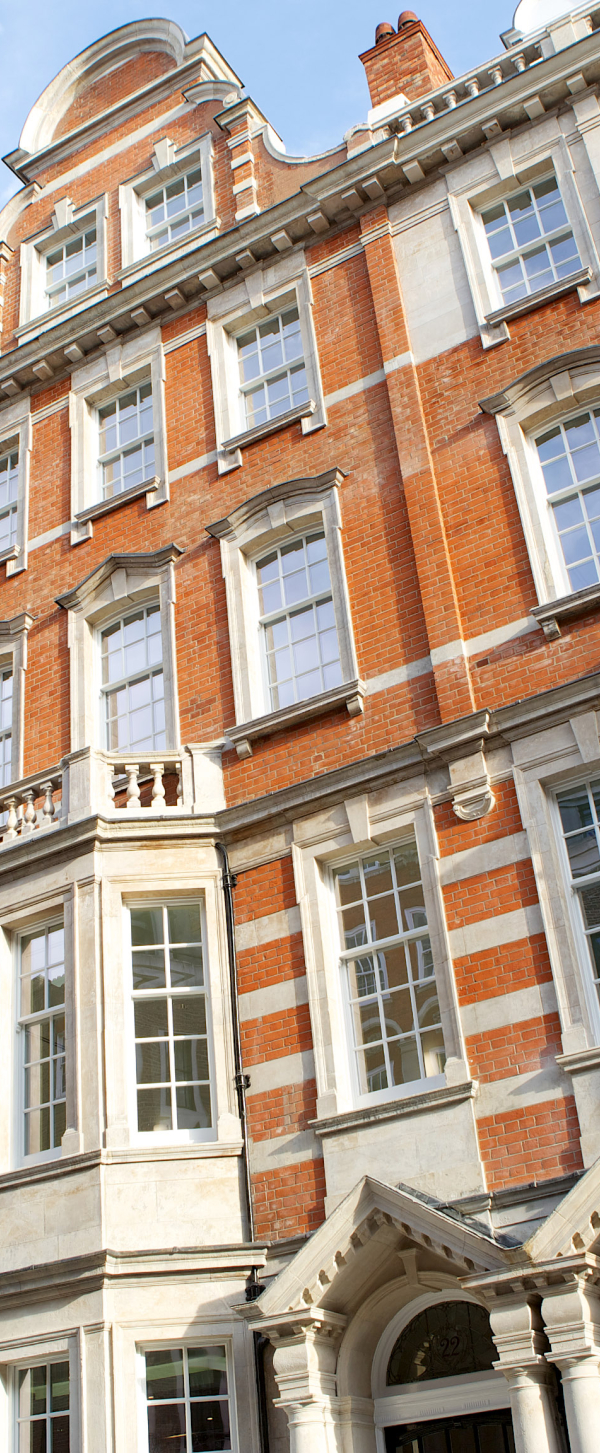
17-23 Bentinck Street, London W1
VolkerFitzpatrick successfully delivered a new grade A office development behind a retained façade in the heart of the Harley Street conservation area.
This design and build project involved construction of a new five storey building plus basement creating 40,000ft2 of premium offices and three luxury apartments totalling 4,300ft2 and achieved a BREEAM Excellent rating.
The Grade II listed façade was retained with temporary support during demolition and construction of the new structure.
Besides the usual site constraints of working in the west end, including traffic and restricted working environments, we faced additional challenges involving on-going liaison with the adjacent hotel, residents and local businesses, as well as building over the Jubilee underground line and obtaining party wall awards.
Substructure works included major underpinning to the existing structure and 100 CFA piles at varying depths of between 20-30 metres.
The superstructure combined steel frame with holorib decking and insitu concrete infill.
The construction envelope used a mixture of traditional brickwork, structural glazing and brise soleil to the rear elevation. The original façade was refurbished and cleaned.
High-quality finishes including stone tiling and walnut joinery, as well as raised access flooring, suspended ceilings and full air conditioning were also installed.
Sustainable features on the project included ground source heat pumps, photovoltaic roof slates, solar water heating and green roofs.
Further infomation on the project can be found here: http://www.20bentinckstreet.co.uk/